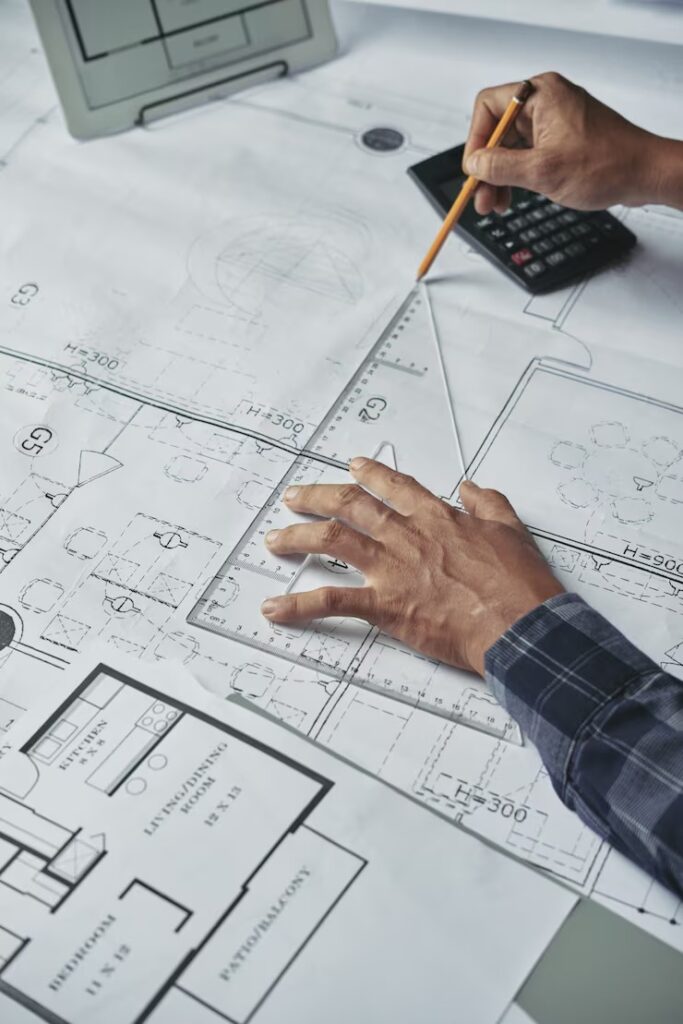Project drawing is one of the most important parts of construction and design in Dubai. It works as a roadmap that explains how buildings, infrastructure, and engineering projects should be developed. Without accurate project drawing, no project can achieve precision or compliance with Dubai’s building standards. This guide explains the role, types, and process of project drawings in Dubai.
What is Project Drawing
Project drawing is a visual representation of a construction or design plan. It shows dimensions, layouts, and technical details that guide engineers, architects, and contractors. In Dubai, these drawings are mandatory for both small and large projects, as they help authorities review and approve plans before execution.
Why Project Drawings Matter in Dubai
- They ensure compliance with Dubai Municipality regulations.
- They reduce errors during construction.
- They make coordination easier between different teams.
- They provide a legal reference in case of disputes.
Types of Project Drawings in Dubai
Project drawings vary depending on the stage and nature of the project. Each type serves a unique purpose and is required by professionals in the construction sector.
Architectural Drawings
Architectural drawings include floor plans, elevations, and sections. They explain the design of a building, including rooms, doors, windows, and finishes. In Dubai, architectural drawings must meet strict design codes.
Structural Drawings
Structural drawings highlight the framework of a building. These drawings cover beams, slabs, columns, and foundations. They ensure that structures are safe and can handle loads according to Dubai’s safety standards.
Mechanical, Electrical, and Plumbing (MEP) Drawings
MEP drawings show mechanical systems, electrical wiring, and plumbing networks. These are critical for Dubai projects where modern infrastructure requires efficient systems.
Shop Drawings
Shop drawings are detailed versions prepared by contractors or suppliers. They explain how specific components will be manufactured or installed on-site.
As-Built Drawings
As-built drawings reflect the actual construction after completion. These are essential for facility management and future modifications in Dubai.
Project Drawing Process in Dubai
Creating project drawings in Dubai is a systematic process. It starts from the concept stage and continues until the project completion.
Concept Stage
In the beginning, architects create rough sketches that reflect the client’s requirements. These sketches are later developed into formal project drawings.
Design Development
The design development stage involves preparing detailed architectural and structural drawings. These must follow the Dubai Building Code and other regulatory frameworks.
Authority Approvals
Before construction begins, drawings must be approved by Dubai authorities such as Dubai Municipality, Dubai Civil Defense, and other relevant departments. Approval ensures compliance with safety and zoning laws.
Construction Stage
During construction, contractors use approved drawings to carry out work. Any changes require revised drawings that must also be approved.
Completion and Handover
At the end of a project, as-built drawings are submitted to authorities. These documents provide a permanent record of the final construction.
Importance of Accuracy in Project Drawings
In Dubai’s fast-growing construction market, accuracy in project drawings is non-negotiable. Even small errors can lead to delays, increased costs, or safety issues.
Impact of Inaccurate Drawings
- Miscommunication between teams
- Redesign costs
- Delays in approvals
- Safety hazards
Benefits of Accurate Drawings
- Smooth execution of projects
- Faster approvals from Dubai authorities
- Clear understanding for contractors and workers
- Long-term value for property owners
Role of Technology in Project Drawings
Technology has changed how project drawings are prepared and shared in Dubai. Modern tools make drawings more accurate and easier to review.
Computer-Aided Design (CAD)
CAD software allows architects and engineers to prepare detailed 2D and 3D project drawings. These drawings can be modified quickly without repeating the entire process.
Building Information Modeling (BIM)
BIM integrates architectural, structural, and MEP drawings into a single model. It improves collaboration and reduces conflicts during construction.
Digital Submissions
Dubai authorities now accept digital project drawing submissions, making the approval process faster and more efficient.
Project Drawing Standards in Dubai
Dubai has specific rules and standards for project drawings. These are designed to maintain safety, sustainability, and quality in construction.
Building Codes
Drawings must align with Dubai Building Code, which covers fire safety, accessibility, and environmental sustainability.
Regulations
Different authorities, including Dubai Municipality and Dubai Civil Defense, review project drawings before giving final approval.
Sustainability Requirements
Green building standards require drawings to show energy-efficient designs, proper insulation, and water-saving systems.
Conclusion
Project drawings are the foundation of construction and design in Dubai. They provide clarity, accuracy, and compliance with local regulations. Whether for a residential building, commercial tower, or infrastructure project, project drawings ensure smooth execution and safe results. As Dubai continues to grow, the demand for precise and technology-driven drawings will remain essential.


